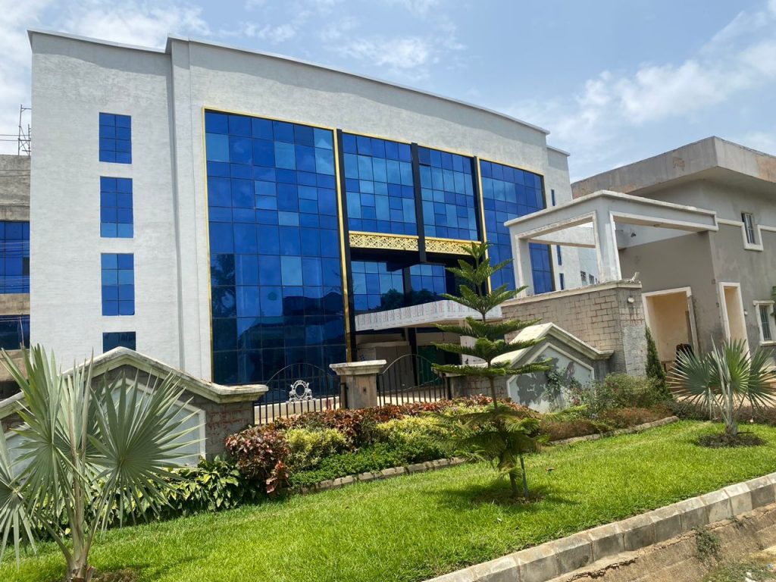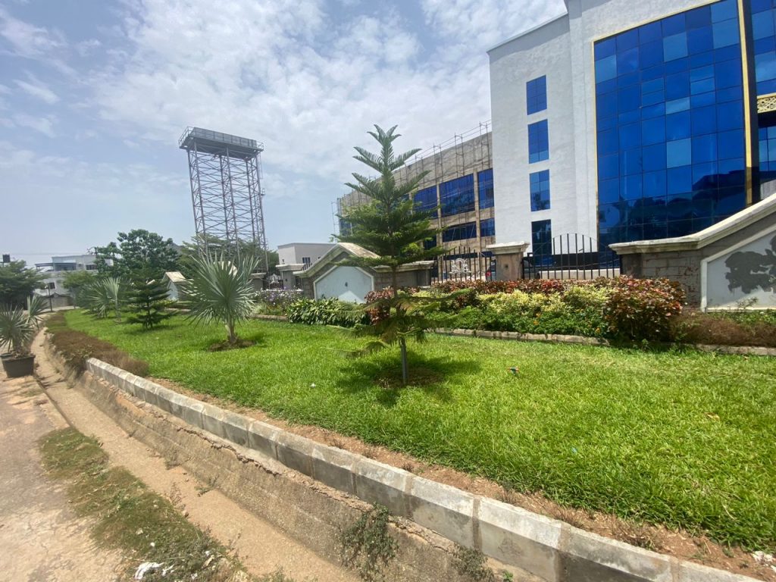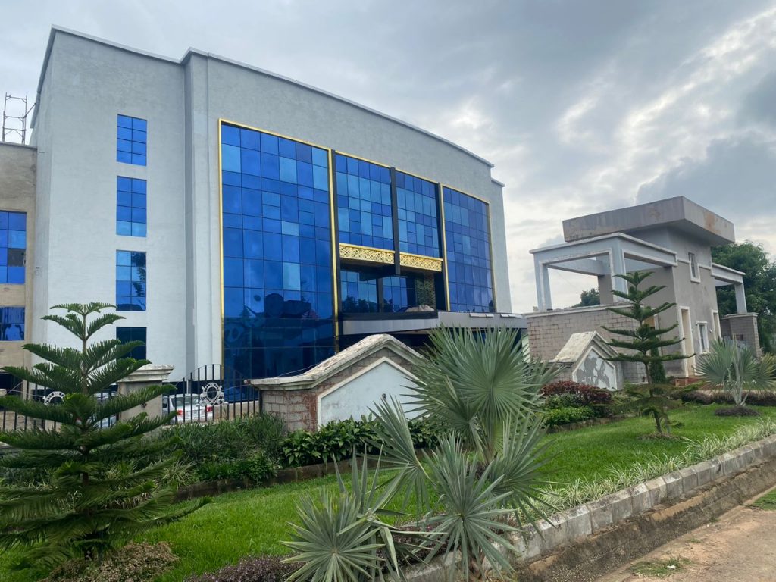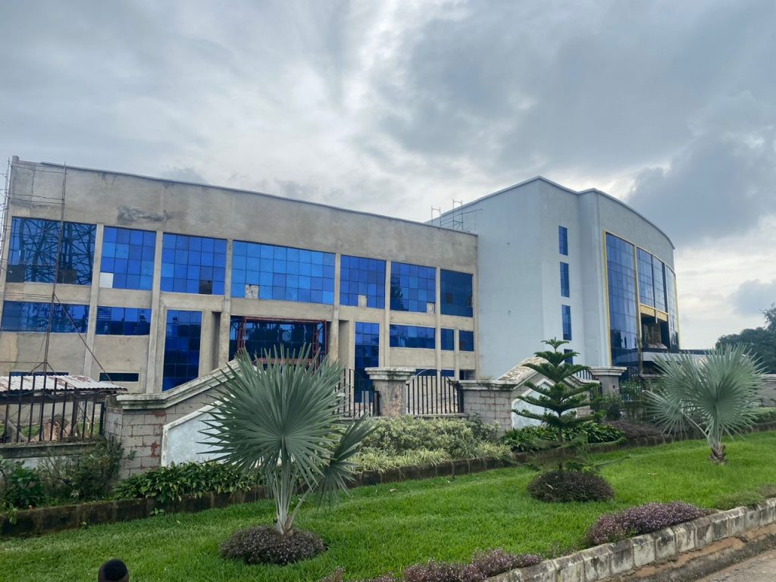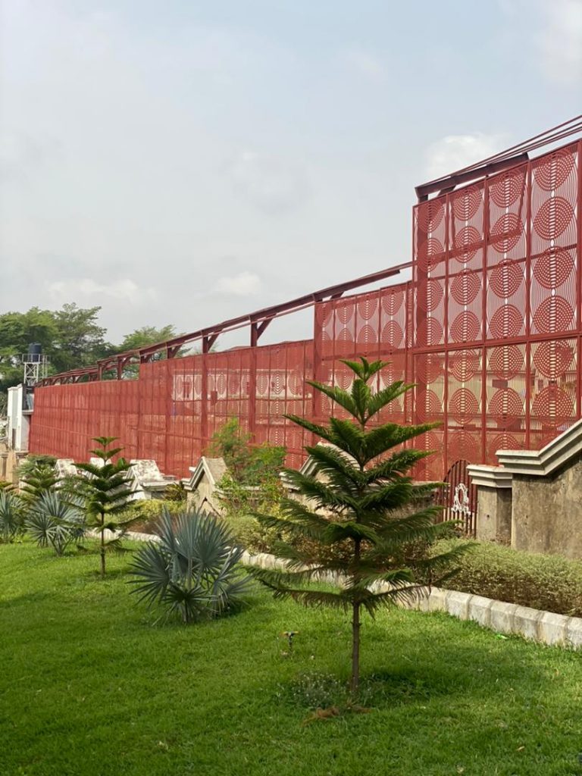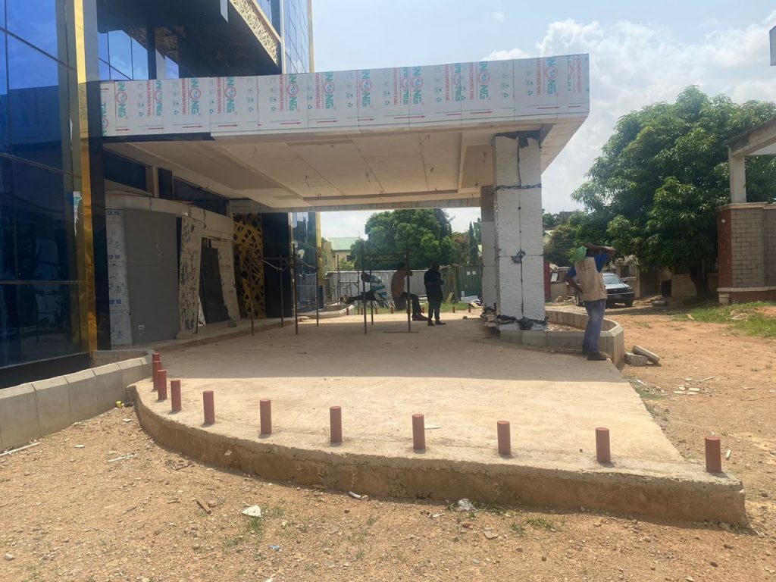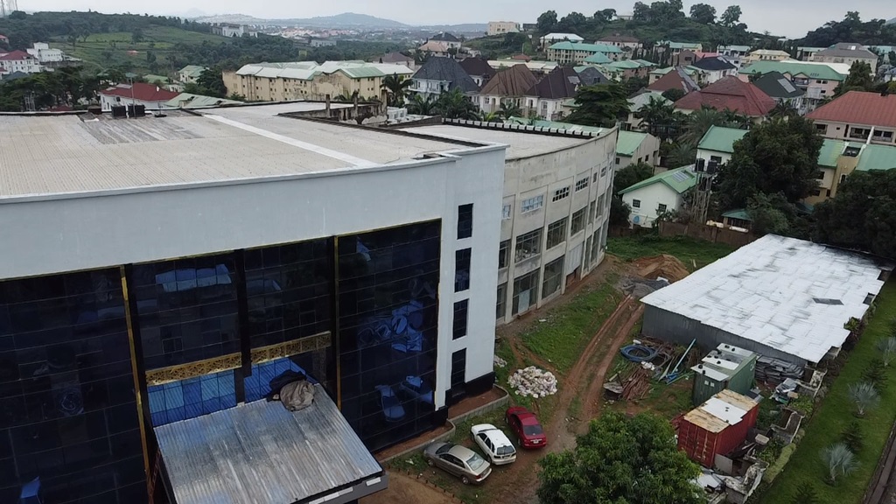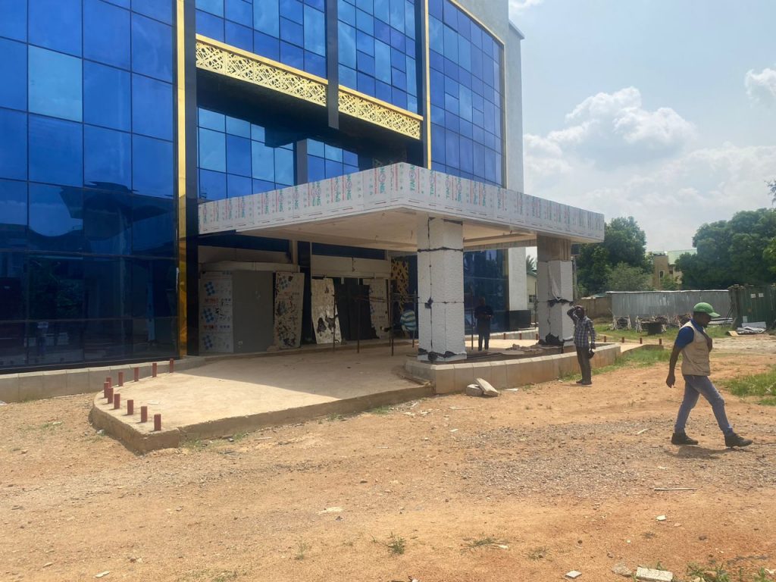Haastrup Mall
Contract: Design and Construction of Haastrup Entertainment Centre
Location: Gwarinpa, FCT Abuja
Client: ENL Consortium
Estimated Revenue: 13,440,000,000 Billion Naira or 84,000,000 Million Dollars per year.
The Haastrup Entertainment Centre , situated in Gwarinpa, boasts of a 17,000 sq meter site with all the following amenities:
A Grand Boutique Hotel with 50 rooms, a shopping centre, retail and grocery mall, fine cuisine restaurants; a top floor sit-out that has the best skyline view in Abuja; a state of the art 200- seater 3D theater; a 5D theatre, and the first of its kind in Africa: a 7D interactive theater.
Behind the main building is the “The Splash” Waterpark: a one of a kind blend of interactive water gauntlet and wipeout zone, a water fortress and play area with 8 children’s waters slides, interactive bumper boats and a drop buckets.
The Haastrup Entertainment Complex or Haastrup Mall brings you an exquisitely designed banquet hall. The Grand hall is located on the first floor of Wing A of the main plaza building and accommodates 600 seating spaces. The suites of the boutique hotel have luxurious furnishings that offer you peace and rest from a long journey. The hotel has a variety of rooms ranging from economy suites to King sized suites. These suites are located on the second and third floor of the plaza, and afford the best views of the beautiful scenery or the area and Aqua Park environment. It offers opulent yet comfortable spaces for living, working and entertainment.
The Haastrup hypermarket is a large full-service supermarket combined with a department store, a one stop store to meet all of our customer’s needs. Services offered here include those of ATM banking, café, a pharmacy, fresh meat and frozen foods, electronics, bakery products, International and many local fruits and vegetables.
The Haastrup Plaza hypermarket occupies wing C of the plaza, while it departmental section flow seamlessly into Wing A and Wing B on the first floor level. The shopping area/ ground floor sales occupies about 1000sqm consisting of the bakery, supermarket and fruit sections. We have elevators, stairs, and an escalator to aid the movement of customers and goods from ground floor to the upper level. The first floor sales/ shopping includes shop spaces of varying sizes between 30-102 sqm for rent or possible sale.
On the Wing A is the Chinese restaurant which can accommodate over 400 people in a single seating and will give you that exceptional customer service you expect from a specialty restaurant.
The ground floor occupies 270 m2 area with seating capacity of 193 customers. It also includes a self-serving buffet that allows for direct selection of items to be prepared in front of you by the Hibachi chefs (size 17.9 m2 area), or you can order many of the dishes from the state of the art Kitchen which will prepare all the favorite dishes you know and specialty items from the menu (À la carte).
The mezzanine floor area size is 311 m2 with a spacious 219 seating capacity, with two specialty lounges that offer a special taste from China, Lamb roasting tables and a vegetable server. This idea is being brought right from China to let you explore a unique and traditional dining experience from Xi’an province.
This restaurant is tastefully designed to give an elegant yet relaxed atmosphere. Quality fresh food and exceptional Chinese cuisines prepared by professional Chinese chefs.
